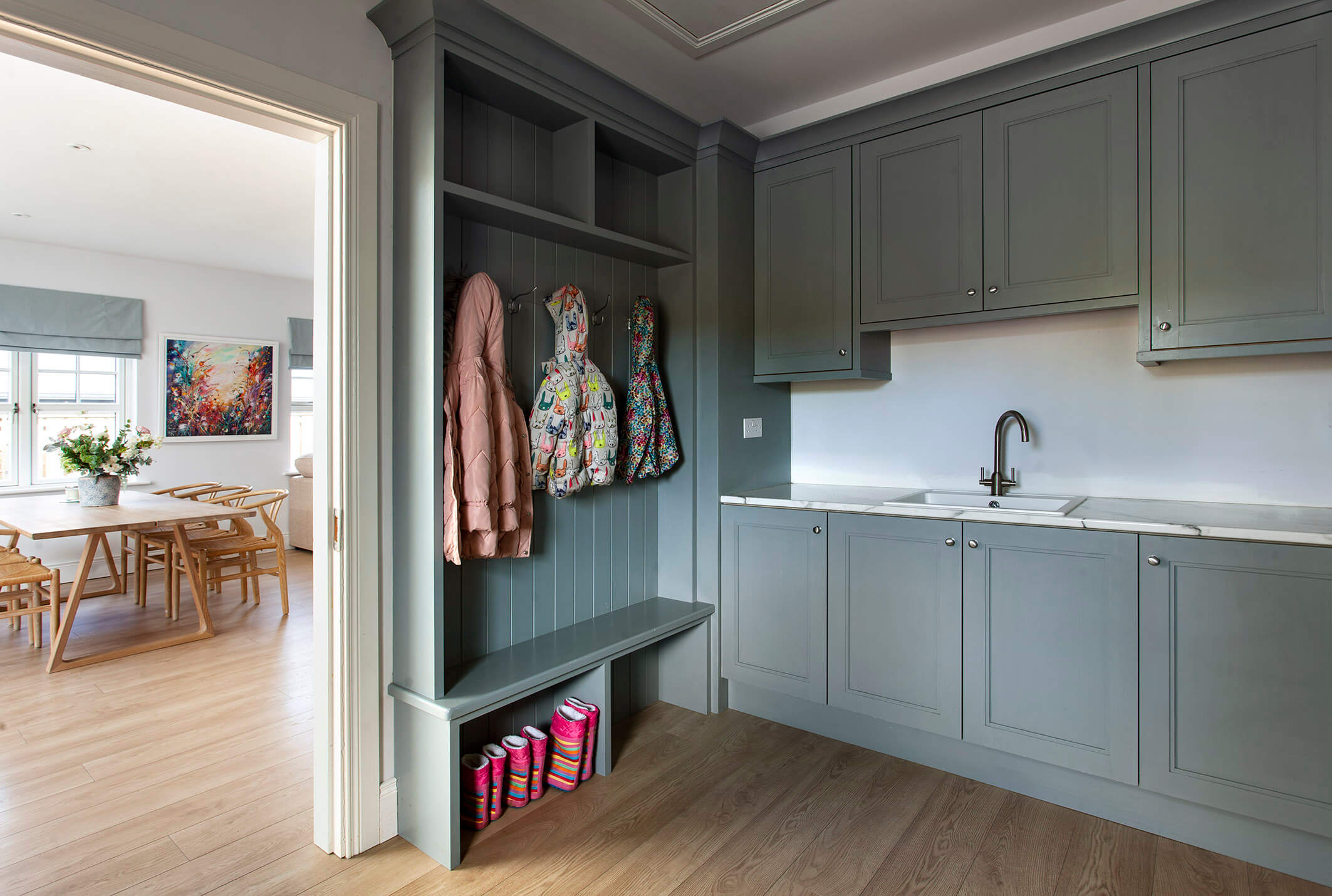Today’s luxury kitchens extend beyond cooking spaces. Through years of creating bespoke interiors, we’ve seen how thoughtfully designed boot rooms and pantries transform how families use their homes. These spaces blend practicality with beautiful design, creating organised, clutter-free environments that enhance daily life.
The Modern Pantry
Gone are the days of the simple storage cupboard. Our Castleknock Refurb project demonstrates how today’s pantries work as natural extensions of the kitchen. This space features integrated appliances, preparation areas, and custom storage solutions that keep the main kitchen free for cooking and entertaining.

Essential Pantry Elements
Drawing from our experience creating luxury fitted kitchens, we’ve identified key features that make a pantry truly functional:
- Adjustable shelving for varying storage needs
- Dedicated spaces for small appliances
- Built-in power points for coffee machines and mixers
- Custom drawer inserts for specific items
- Integrated lighting
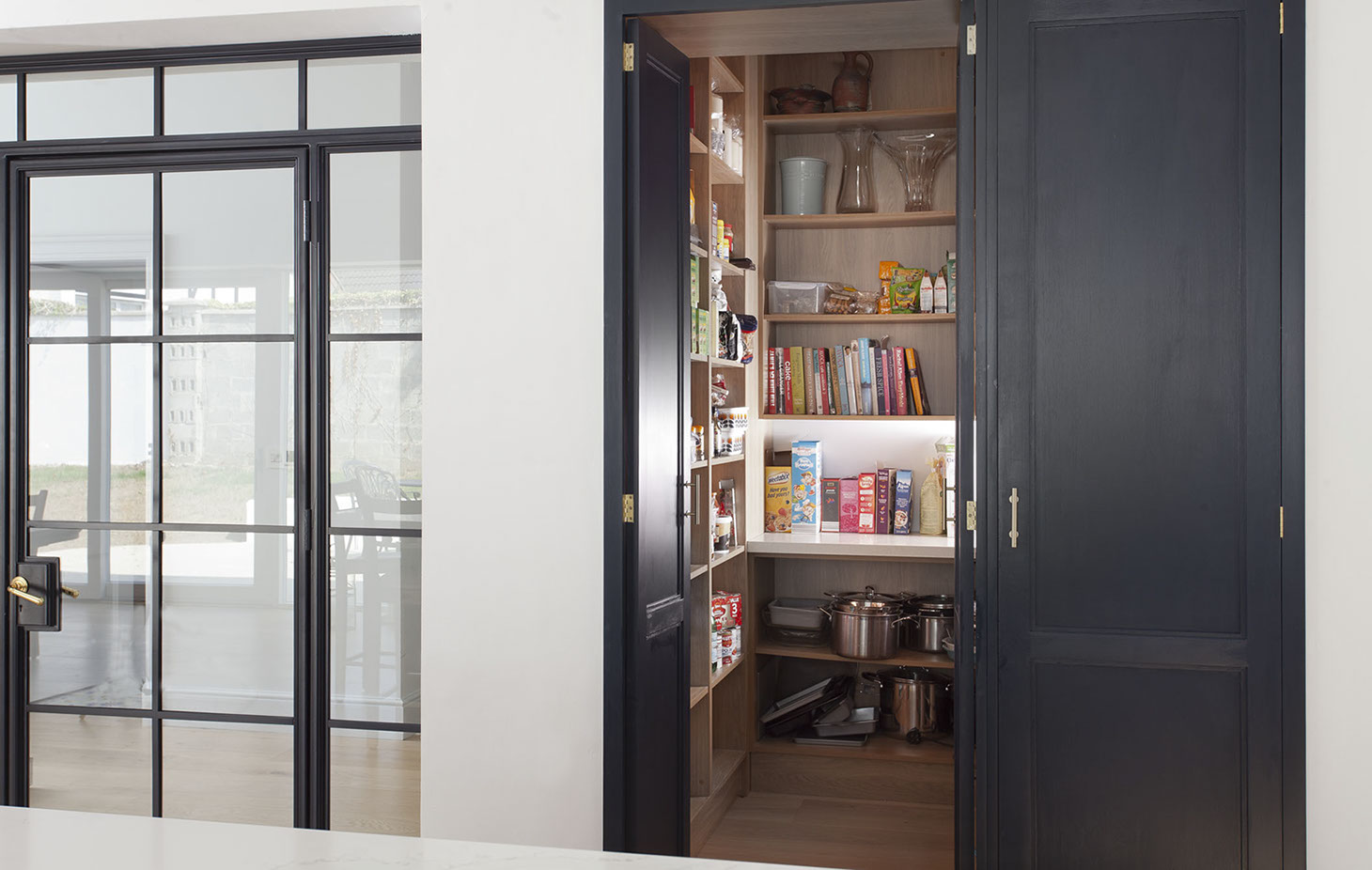
Boot Room Innovation
Our Meath Renovation project showcases how a boot room can be both practical and stylish. Painted in Farrow & Ball De Nimes, with mesh-panelled cabinets for ventilation and full-height storage, it provides a sophisticated transition between outdoors and in.
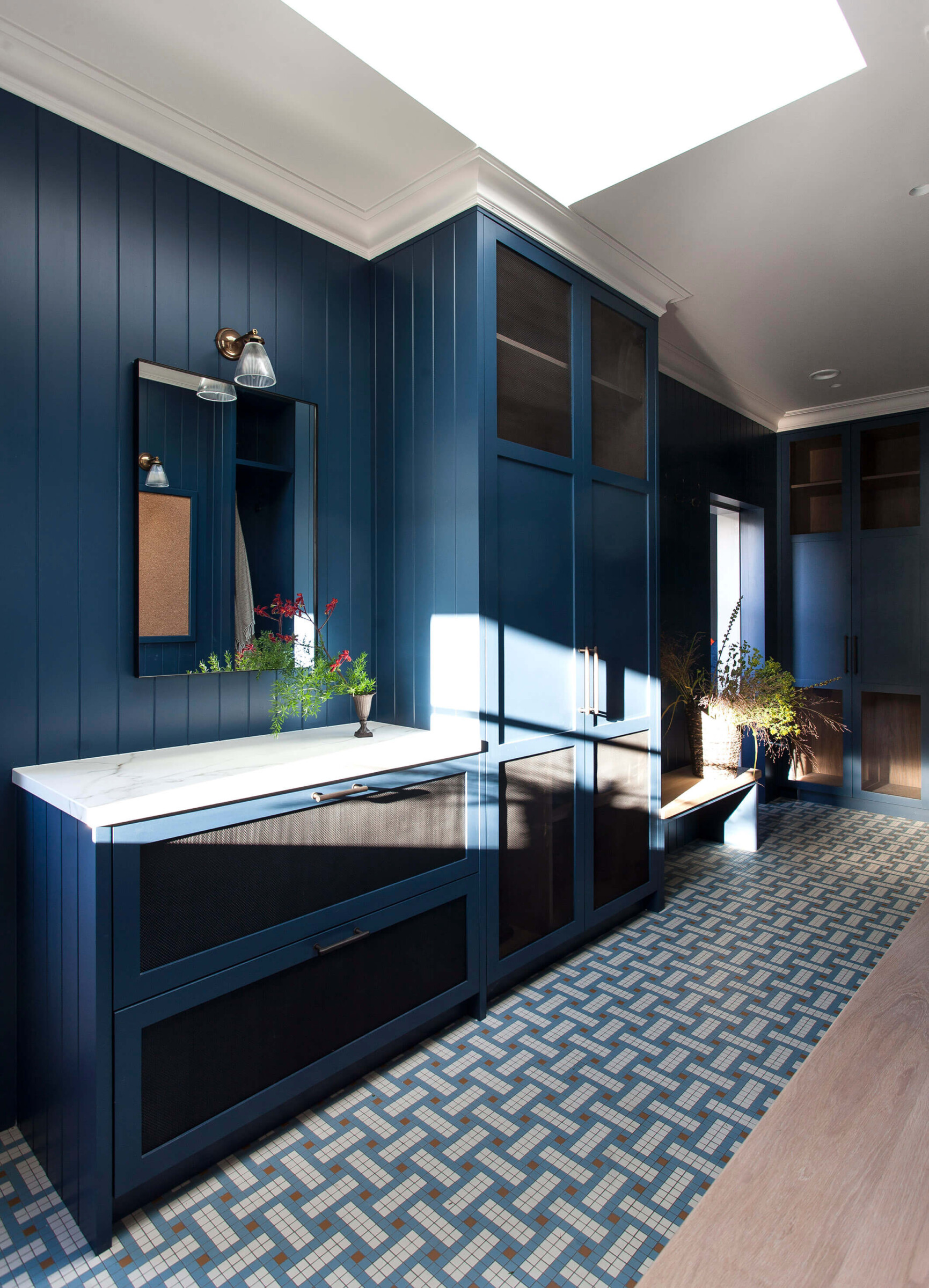
Create Flow in the Kitchen
The key to successful integration lies in thoughtful planning. In our Howth Inframe project, we incorporated hidden walkthrough doors that maintain the kitchen’s clean lines while providing easy access to additional spaces. Consider:
- Traffic patterns through your home
- Natural light sources
- Storage requirements
- Seasonal use patterns
- Connection to outdoor spaces
Design Integration
The success of these spaces lies in seamless integration with your kitchen. Our Howth Inframe project shows how coordinated elements create visual flow:
- Consistent door styles across all spaces
- Complementary colour palettes
- Complementary hardware finishes
- Continuous flooring
- Coordinated lighting schemes
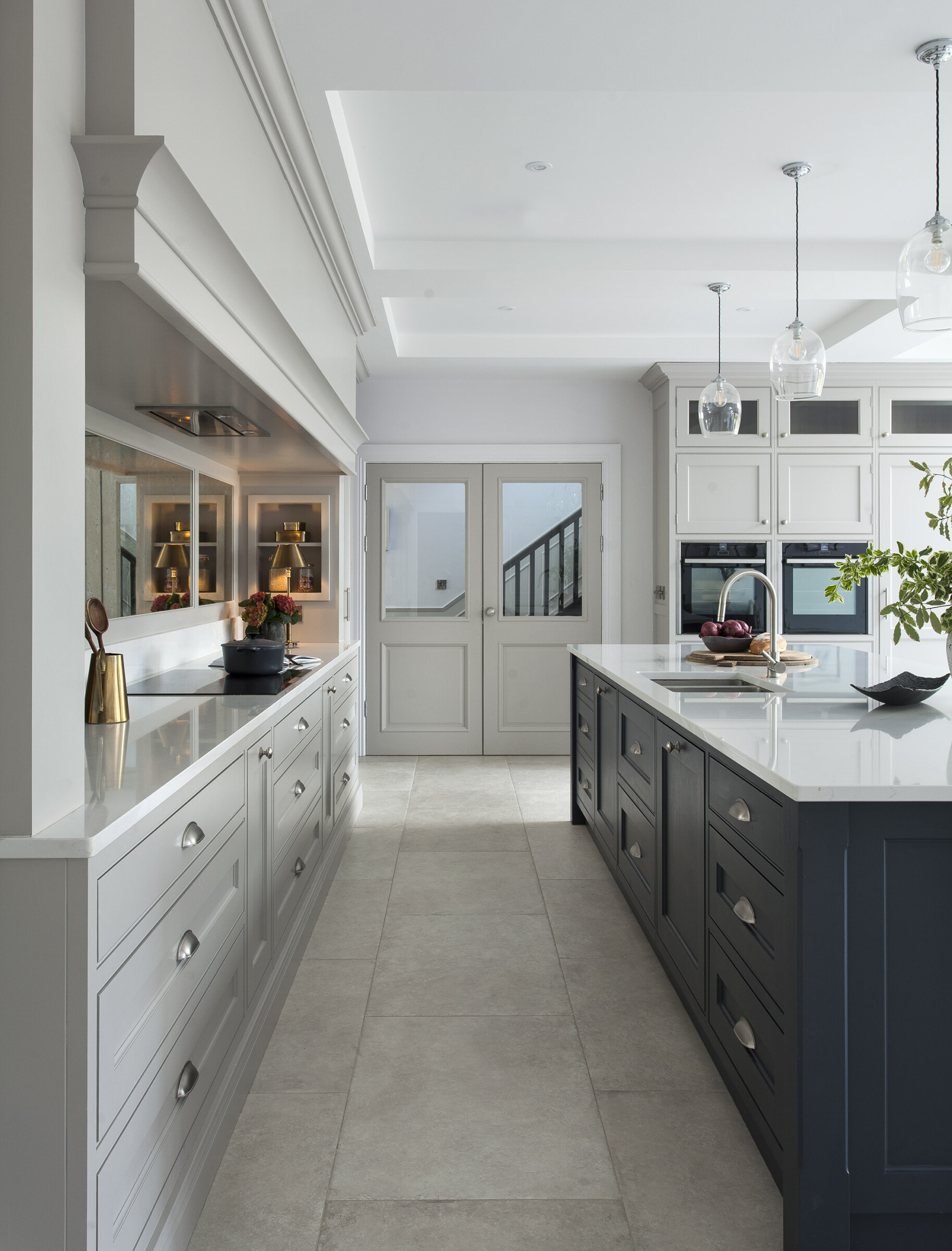
Add Practical Luxury for Features that Do More
Our experience shows that certain features consistently add value:
In the Pantry:
- Dedicated baking stations
- Temperature-controlled wine storage
- Open shelving for frequently used items
- Specialised storage for large platters and occasions
In the Boot Room:
- Individual storage lockers
- Bench seating for removing shoes
- Combination of open and closed storage
- Seasonal storage rotation
- Wall panelling to complete the luxury look

Choose Your Materials
Durability meets design in our choice of materials. Our Kilkenny Inframe project demonstrates how:
- Engineered wood internals stand up to daily use
- Handpainting allows for the best possible finish and easy future updates
- Robust traditional construction exudes quality and durability
- Quartz surfaces enhance the solid feel, with added antimicrobial benefits
Enjoy Luxury Kitchen Storage Solutions
Each space requires specific storage approaches:
Pantry Organisation:
- Adjustable shelf systems
- Combination of opened and closed storage to maximise convenience while hiding messier bits
- Stylised elements like baskets and jars can really help make the space your own
- Deep drawers for appliances etc.
Boot Room Structure:
- Coat hanging at various heights
- Shoe storage solutions
- Sports equipment organisation
- Seasonal item rotation
- Pet supply storage
Planning Your Space
When designing these areas, we consider:
- Family size and lifestyle
- Entertainment frequency
- Storage requirements
- Seasonal changes
- Future needs
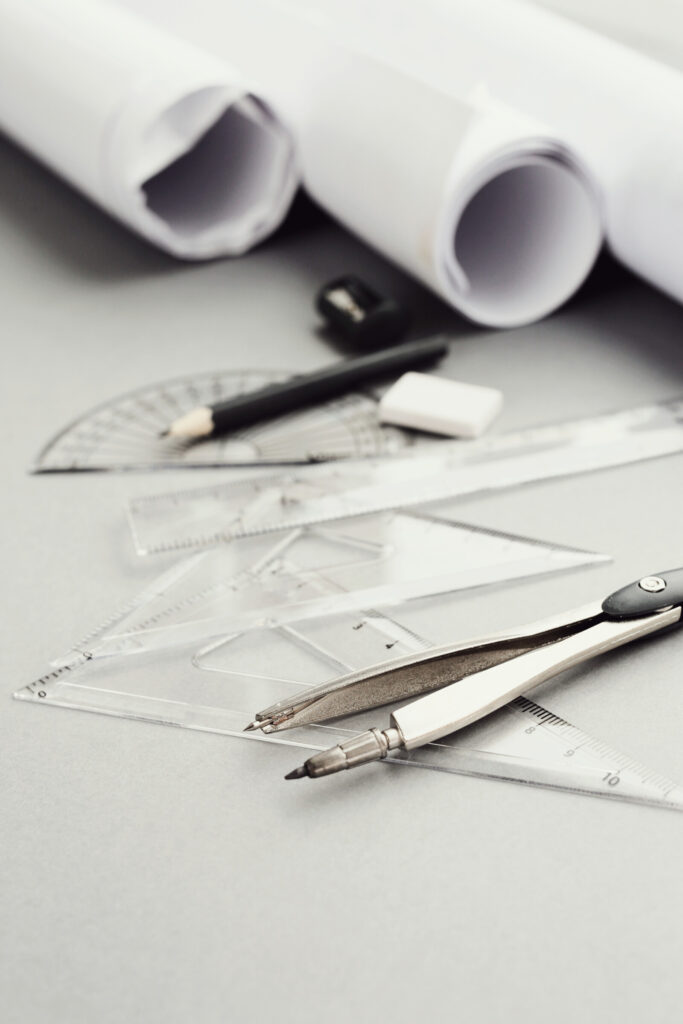
Making It Work
Success lies in the details. Our design team considers:
- Door swing directions
- Handle placement
- Light switch locations
- Powerpoint positioning
- Ventilation requirements
The Investment Value
Well-designed utility spaces add significant value to your home. They:
- Keep main living areas clutter-free
- Improve daily organisation
- Enhance entertainment capabilities
- Provide flexible storage solutions
- Create efficient household management
Getting Started with Shalford
The key to successful integration is early planning. Whether renovating or building new, our design team can help you maximise these essential spaces. Visit our Naas showroom or book your design consultation and discover how these practical luxuries can transform your home.
